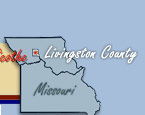 Courthouse 100th
Anniversary Celebration Courthouse 100th
Anniversary Celebration
December 30, 2014
By CATHERINE STORTZ RIPLEY
Celebrating 100 years: Courthouse remains showpiece in Livingston County
CAPTION: The Livingston County Courthouse, with a classical architectural design, has been a timeless showpiece of Chillicothe since its construction in 1914.
An open house on Wednesday, December 31, celebrates its 100th year.

CT Photo, Catherine Stortz Ripley
The Livingston County Courthouse, a timeless showpiece of Chillicothe since its construction 100 years ago, was built at cost of $100,000. On Wednesday,
December 31, 2014, the public is invited to an open house at the courthouse, between 11 a.m. and 2 p.m., to celebrate its history.
A courthouse formerly had stood upon the site of the present building and evidence of its existence was
encountered while excavating the foundation of the new building. The older courthouse was torn down in 1864 because it was unsafe, and the plat of ground was used as a city park. The area of the existing county courthouse, when constructed, was 1.85 acres and the building covered an area of 8,000 square-feet, just a small portion of the total area of the building site. The remaining area was a park. This area included 75 stately elms and maples that furnished ample shade as only 16 trees were removed in the preparation of the building site. R. Warren Roberts was the architectural designer for the courthouse. His office was located on the second floor of a building on the north side of the square, overlooking a bustling business district. His daughter, Madeline Roberts Short, would look out the window and watch aging war veterans gather around the courthouse simply to pass the time of day.
"It was always fun to come downtown," Short recalled on a return visit to Chillicothe in 2007.
"There were huge trees and Civil War veterans would sit on benches and whittle. There were a lot of
old-timers." "It was busy," she said. "On Saturdays, a lot of people came in with horses and
wagons."
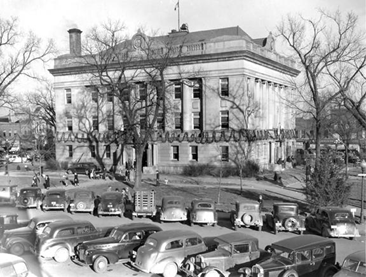
Grand River Historical Society
Photo 1940
The exterior of the courthouse building was faced throughout with oolitic limestone from the quarries of the Consolidated Stone Company of Bedford, Ind. This necessitated the use of 230,000 cubic feet of stone or a total of 3,680 tons. The corner stone is of Missouri Red Granite, 3 feet long, 3 feet high and 2 feet 6 inches wide, containing 30 cubic feet and weighing 2.4 tons. The roof was made of the best terra cotta roofing tile supported by steel roof trusses. The interior was built of brick, structural steel and reinforced concrete. The laying of the cornerstone in June 1913 was a grand affair, according to accounts published in the local newspaper at the time. Numerous lodges of the county, headed by the Masons, marched through the business section of the city and to the southeast corner of Elm Park, where the paraders disbanded and the services were held. Every lodge in the city and many from the country were represented in the parade. The names of the members of the county court and the year 1913 were inscribed on the east side of the stone and on the south side the names of architects and the contractor and the grand master of the Missouri
Masons were inscribed. The tin box which was inserted into the stone and sealed contained copies of two Chillicothe papers and also papers from the county, a copy of the State game and fish law, a catalogue of the 1913 Chillicothe fair, several bank statements and several pieces of coin.
Funding of the courthouse was approved through a special election in 1912 at which time voters approved to levy 25 cents on the $100 valuation to build the courthouse. The proposal carried nearly three to one. Through the years, steps have been taken to not only adapt to the necessities of modern technologies and heating and cooling installations, but to do these things without jeopardizing the
building's grand aesthetics. A major project was the installation of a ground-source heat pump, at a cost of $650,000 in 2006. The county had been spending around $5,000 a month on utilities at the courthouse. Alternatives such as a forced air furnace in a 100-year-old building that has walls 12 inches thick was not the most ideal.
If the county would have pursued an avenue with ductwork, the high ceilings would need to be lowered. After the installation of the ground-source heat pump, the county spends about $2,000 per month on utilities. Several elements of the courthouse have been restored and its appearance preserved. Through the use of a DNR historic preservation grant this year, new exterior clocks were installed on all sides of the courthouse, railings were completed above each entrance, and an unsightly utility pole on the north side of the building was removed and underground utilities installed.
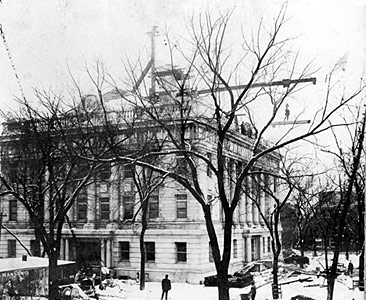 |
|
Livingston County
Courthouse Construction
Grand River Historical Society Photo |
A July 5, 1914 article published in the Chillicothe Constitution outlined the scope of the project. Ground was broken for the new courthouse on April 15, 1913, and the completed building was accepted by the county court on July 11, 1914. A courthouse, erected in 1840, formerly stood upon the site of the present building and evidence of its existence was encountered while excavating for the foundation of the new building. From the standpoint of architecture, the building is of classical design; from the standpoint of construction, it is fire-proof throughout. The stone is anchored to the brick work by 5,000 galvanized iron anchors weighing 2-1/2 tons; these anchors were manufactured by Chillicothe Iron Co. of Chillicothe. The interior walls and the outside walls back of the stone are made of hard burned vitrified building brick, manufactured by the Moberly Paving Brick Company, of Moberly. The outside walls of the first story are four feet thick, made of double brick walls with the space between filled with hollow tile. The walls of the second and third stories are 24 inches, and 17 inches thick. The interior partitions are 13 and 17 inches thick. Fourteen car loads of sand were used from the Grand River. The interior wood trim of the building is red oak. The woodwork is finished in a natural color with three coats of varnish, with the varnish being rubbed to a flat finish with pumice stone and oil. The main stairway was made of ornamental iron and marble and weighs 8.98 tons. The building was equipped with 161 light fixtures, and lots of marble. The floors of the vestibule, corridors and lobbies of the first, second and third floors are covered by ceramic tile. The walls of the corridors and lobbies are wainscoted 4 feet high with marble. The building contains 44 independent rooms. In the attic space, a jury sleeping room was provided in case a jury was retained over night. The circuit court room is 71 feet wide and 53 feet deep and has a seating capacity of 457 people. The seats are circular in shape and so arranged that the jury box and bar space is visible from any point of the auditorium. Also included, as was reported: 150 non-tippable brass cuspidors are distributed throughout the building for use of those addicted to the use of the plant, of the genus Nicotiana Tobacum.
R. Warren Roberts left his mark throughout the city. Not only does his name grace the cornerstone of the courthouse, but his name appears as architect for Chillicothe High School, which was built in 1924 on Calhoun Street, and Chillicothe Hospital (which most recently was the
doctors' building at Hedrick Medical Center and became vacant following construction of the new hospital). R. Warren Roberts also built the Adams Building in Chillicothe as well as the Chillicothe Armory, First Christian Church in Chillicothe, Mooresville High School, Macon High School and the Ray County courthouse in Richmond. Roberts also designed
Chillicothe's first swimming pool at Simpson Park. Roberts also served as Livingston County engineer and surveyor, maintaining an office on the second floor of the courthouse. He was killed in an auto accident at Waverly in 1950. During her return visit to Chillicothe, Short toured the courthouse and was pleased with what she saw.
"I'm glad they kept it up," she said. "It fills me with
pride."
More
Photos: The Livingston County Courthouse was built in 1914 and continues to be a showpiece in 2014. Here are a few photographs of the building though the years. Some of the pictures were provided by the Grand River Historical Society Museum.

December 17, 2014 CT
December 31st will be a day of celebration at the Livingston County Courthouse. An open house will be held
from 11 a.m. until 2 p.m. to commemorate the 100th year anniversary of the courthouse. From 2 until 3:30
p.m., there will be a reception in honor of Eva Danner Horton, retiring presiding commissioner. At 3:30 p.m. a
swearing-in ceremony will be held for the newly-elected county officials.
The Livingston County Courthouse was officially opened in 1914. The cornerstone was laid on June 28, 1913
so this building was built in one year's time for a cost of $100,000. The open house is an opportunity for the
public to view the building and visit with the elected officials. In honor of this 100th anniversary,
commemorative coins were ordered and are available for sale at the county
clerk's office for $15. They showcase the courthouse building on the front and a map of Livingston County on the reverse showing the
towns in the county.
At 2 p.m., the reception will start for Eva Danner Horton. She has served as presiding commissioner for 20
years and chose not to run again. At 3:30, there will be a swearing-in ceremony for the newly-elected officials:
Associate Judge James P. Valbracht, Circuit Clerk Brenda Wright, Presiding Commissioner Ed Douglas,
County Clerk Sherry Parks, Recorder of Deeds Kelly Christopher, and Prosecuting Attorney Adam Warren.
Collector Treasurer Paula McCoy will not be sworn in until April 1. The public is invited to participate in these
celebrations and events. Light refreshments will be served.
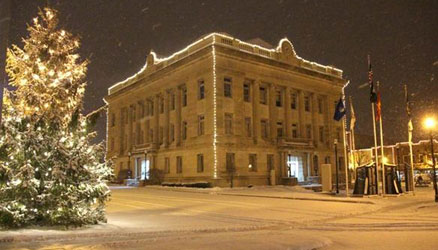
CT Photo Catherine Stortz
Ripley, 12/18/14
COURTHOUSE
CLOCKS BEING REPLACED
C-T, October 7, 2014
CAPTION: The four exterior clocks
being worked on by Case Contracting of Chillicothe in preparation for the 100th year courthouse anniversary celebration in December. A crane was used to hoist workers to the clocks to install the controls, paint the numerals and put in the clock hands.
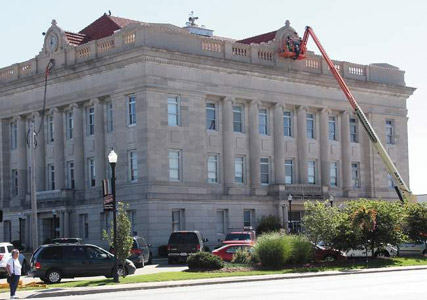
C-T Photo / Brittany Tutt
Chillicothe's courthouse has been around for 100 years as of this year. A 100th anniversary celebration was originally planned for October; however, Livingston County presiding commissioner, Eva Danner-Horton, said the celebration has been pushed to December. In preparation for this celebration, the county applied for and received a grant for $44,100 to give the 100-year-old courthouse a few facelifts.
The county wanted three projects to be completed before the celebration. Those projects were: having the balustrades (railings above the doors) replaced, fixing the four exterior clocks of the courthouse and installing underground electricity that will run into the interior of the courthouse walls and up into the attic where there are electrical panels. This underground electrical work will allow the removal of the utility pole outside of the courthouse. According to Danner, the balustrades are in place, but there is still minor work to be done to them. The four exterior clocks were worked on
October 6, 2014, by Case Contracting, of Chillicothe. A large crane was used to hoist workers up to the clocks. Danner said the workers put in the hands of the clock, painted the numerals and installed the controls. The clocks will remain pointing to noon until the electrical work of the courthouse is redone. Once the underground electrical work is finished, the clocks will begin to tick.
The total amount of money spent on the clockwork was $13,235, in which the county paid $3,970.50 of that total, according to Danner. The rest was covered by the grant. The historical preservation grant that was given to the county for this courthouse improvement project was from The Department of Natural Resources. The total projected cost of the three projects is $63,000. The grant is for $44,100, leaving the county to pay the balance of $18,900. According to Danner, the county exceeded its initial total projected cost by $550. |

